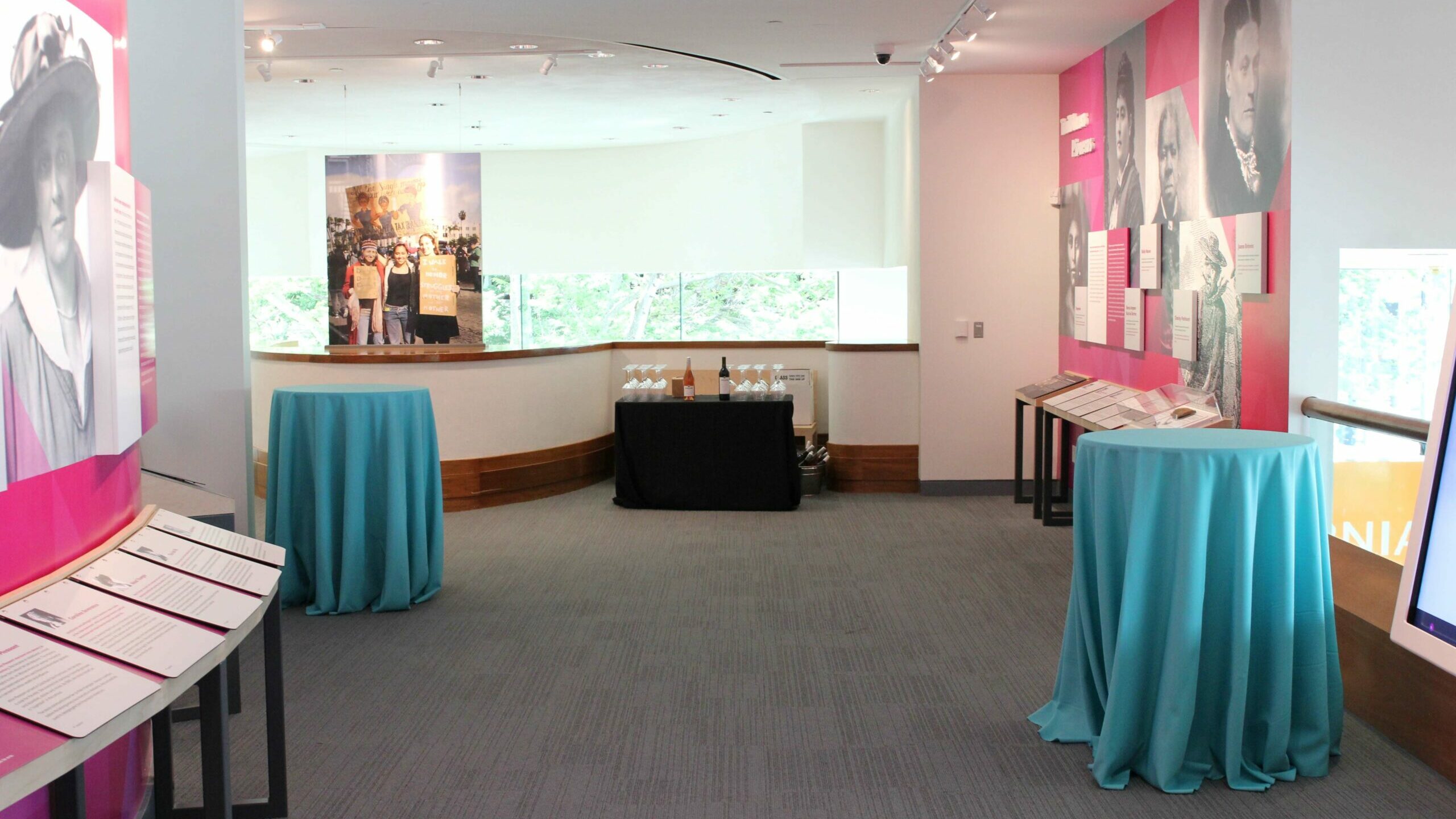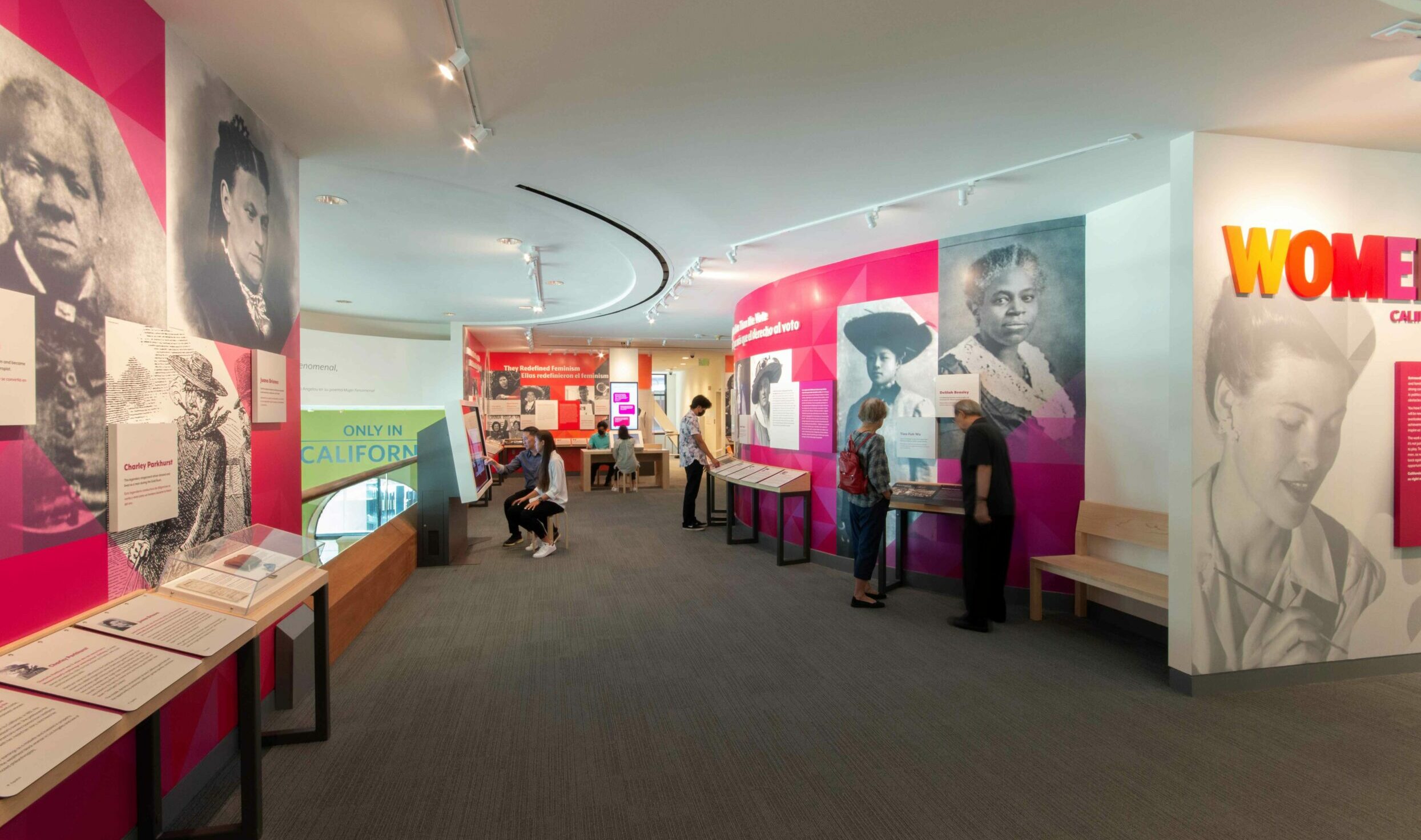Lobby & Mezzanine
In-house amenities include optional on-site catering, tables, chairs, and portable podium and speakers.
Lobby:
- Two-story space with floor-to-ceiling windows
- Features California Hall of Fame LCD exhibit
- Accommodates up to 65 seated and 200 standing guests
- Approximately 1,750 sq. ft.
- Ideal for receptions, seated meals, lectures, award ceremonies, banquets and more
- Accessible to and from first and second-floor galleries, Mezzanine, Courtyard and restrooms
For more information and availability, please submit an online application.
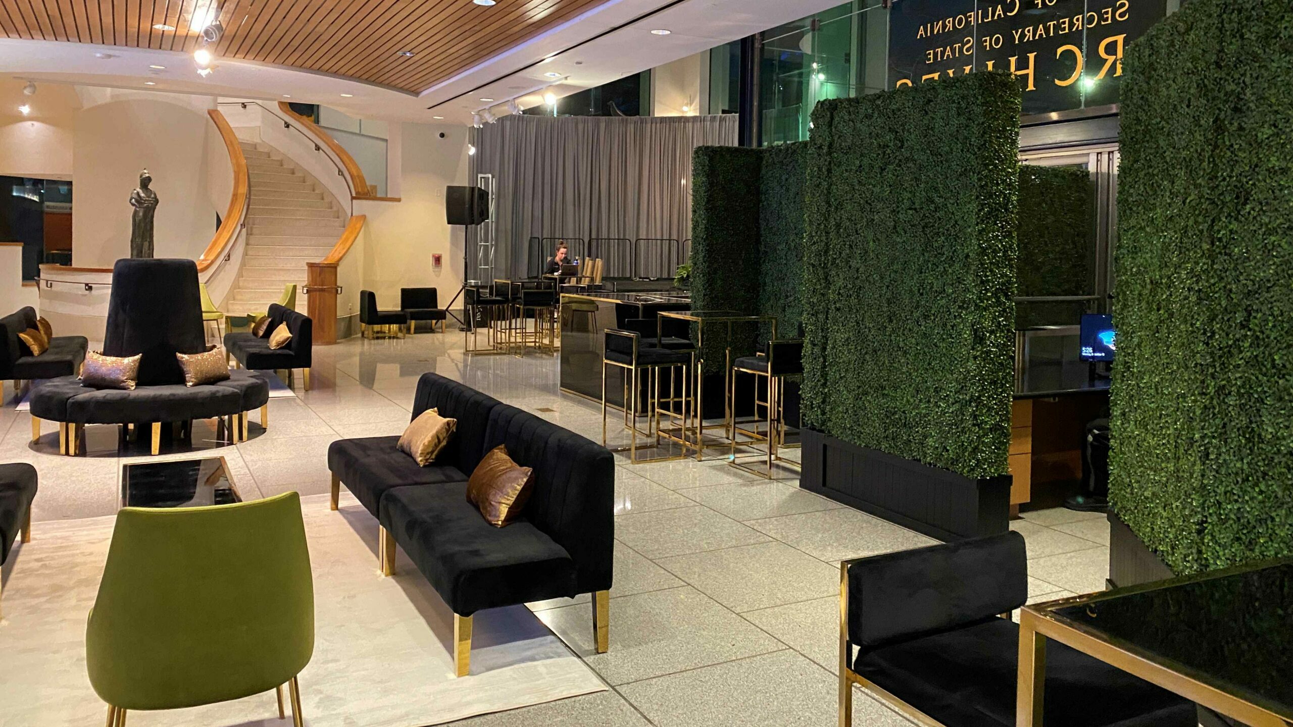
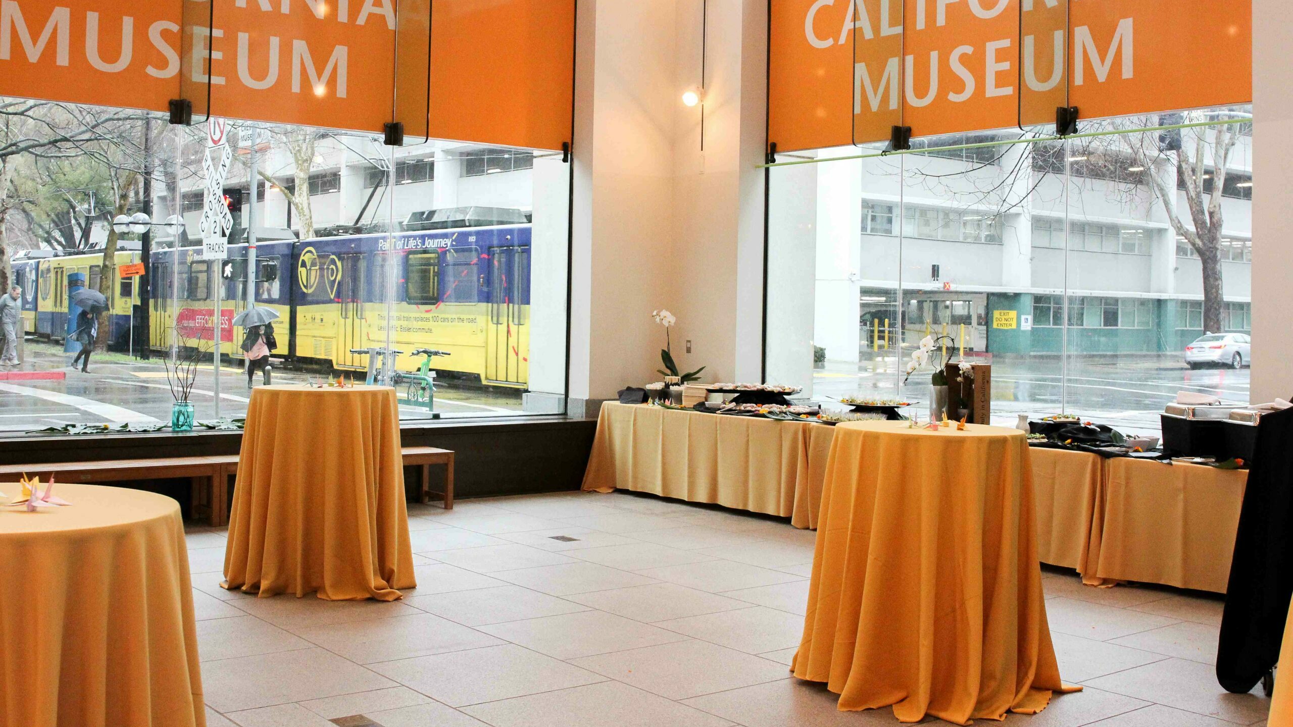
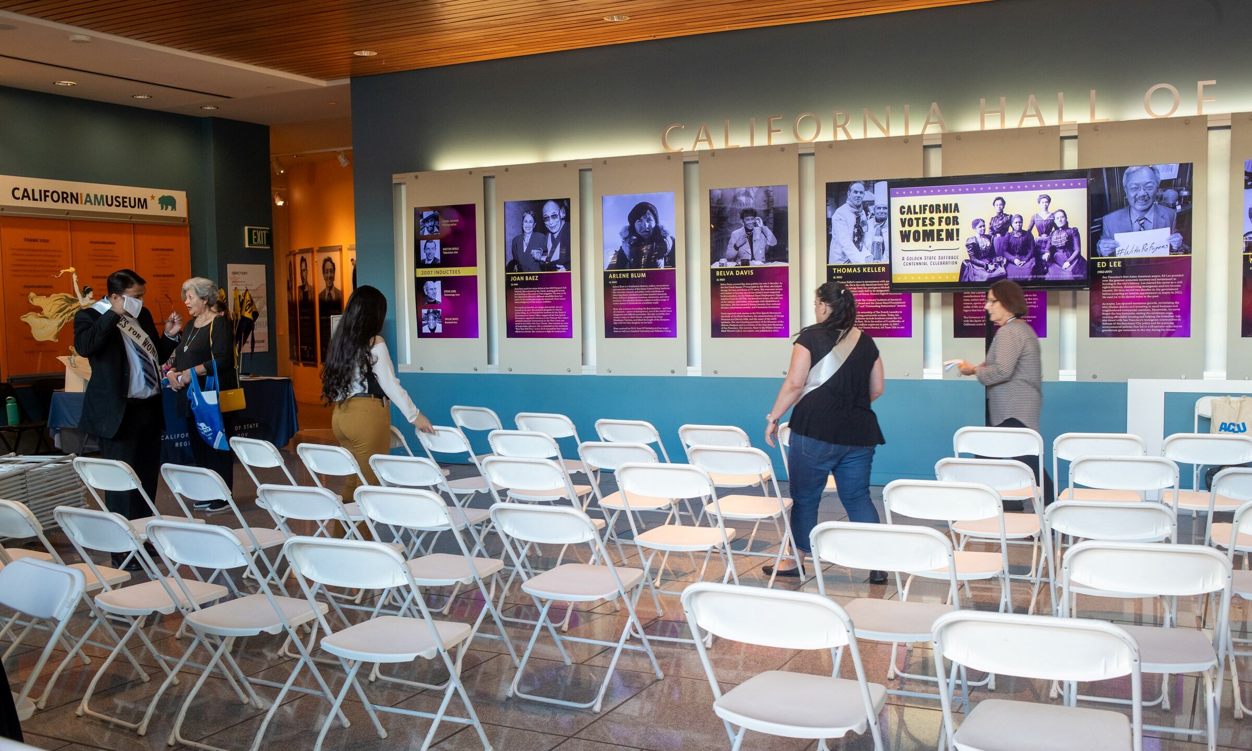
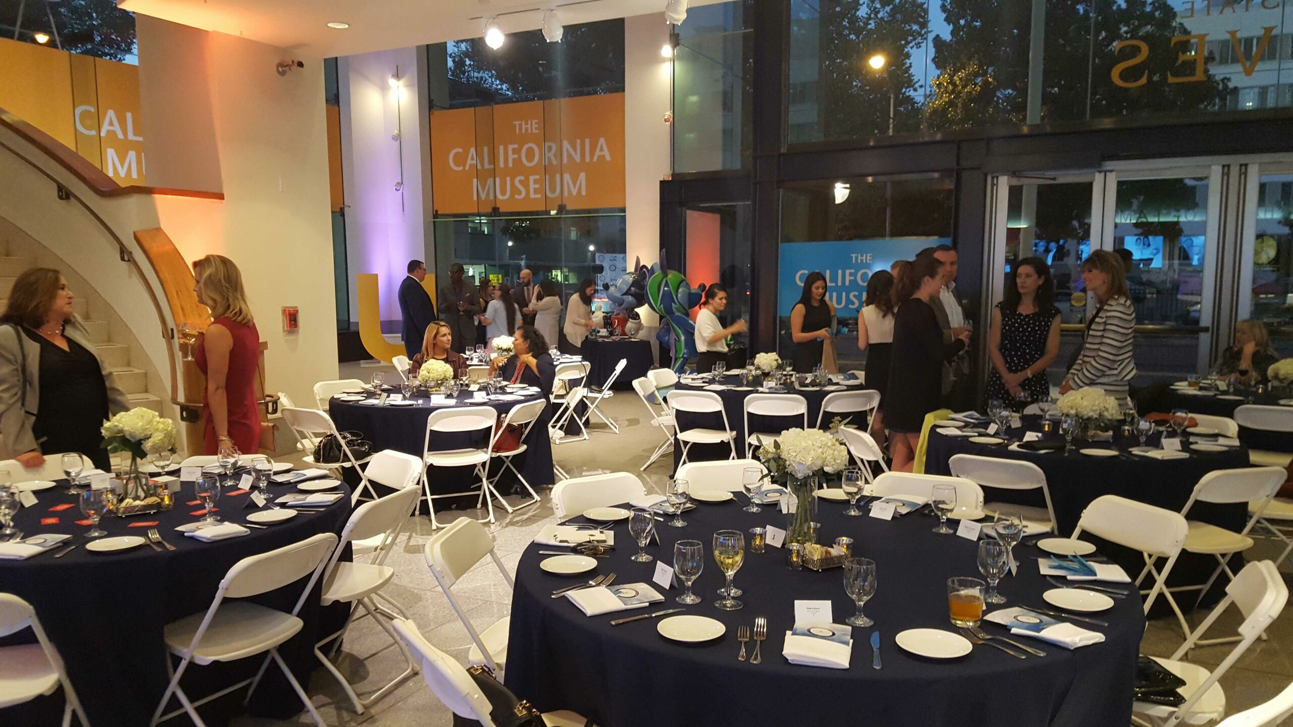
Mezzanine:
- Backdrop of Women Inspire exhibit overlooking Lobby
- Accommodates up to 50 standing guests
- Approximately 1,100 sq. ft.
- Ideal for small receptions and VIP green room
- Accessible to and from Museum Store, Lobby, first and second-floor galleries, Courtyard and restrooms
For more information and availability, please submit an online application.
